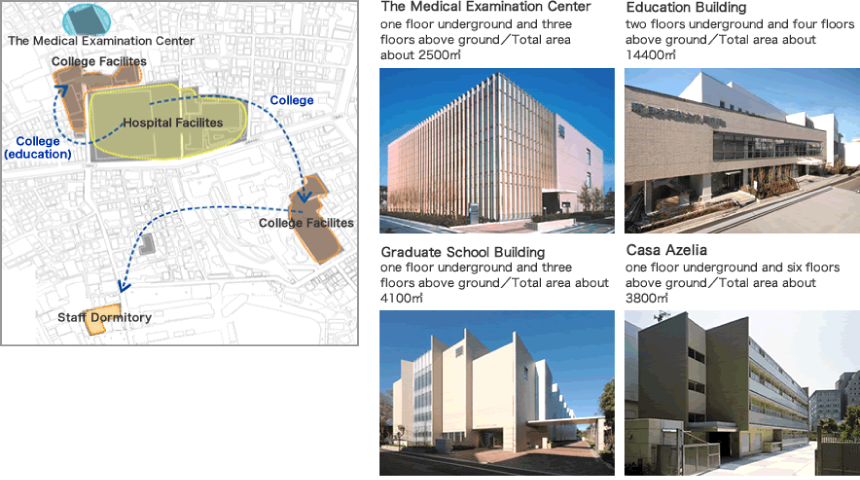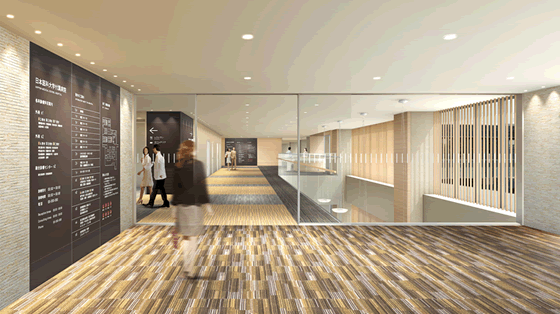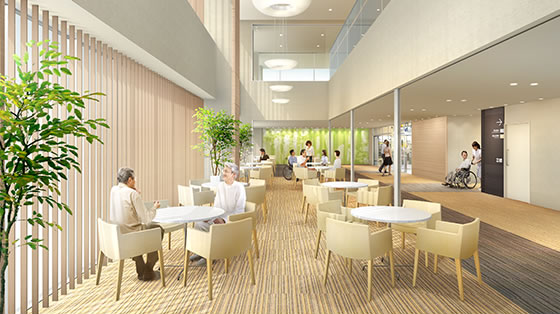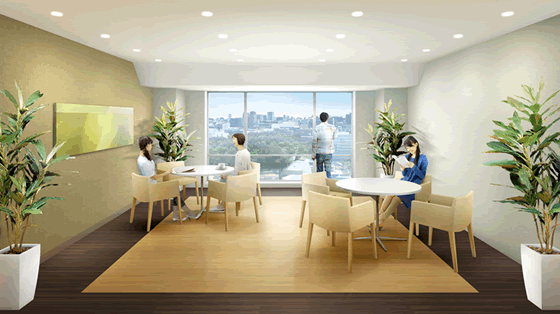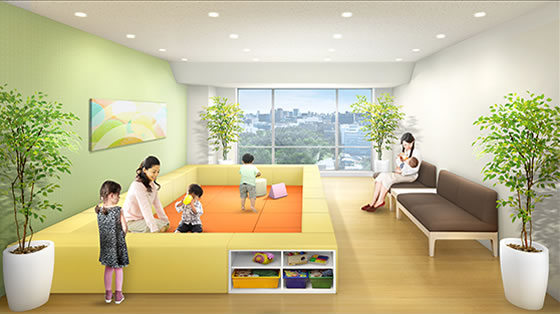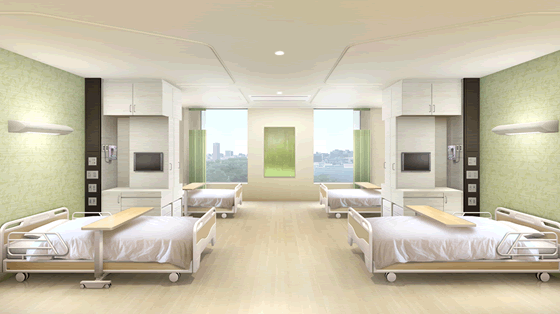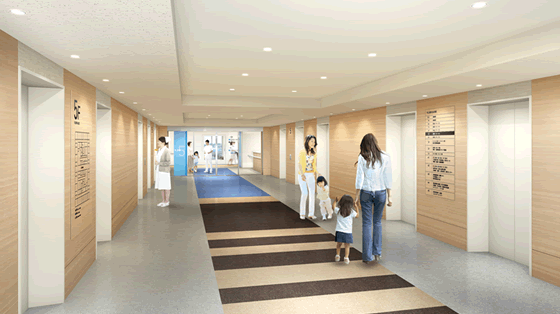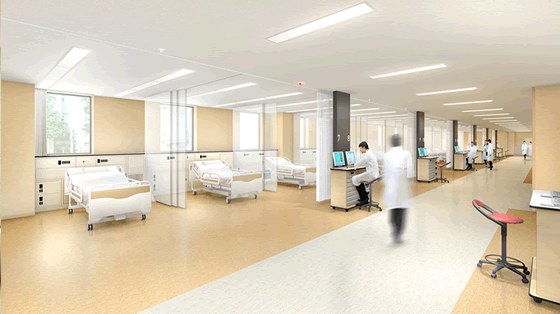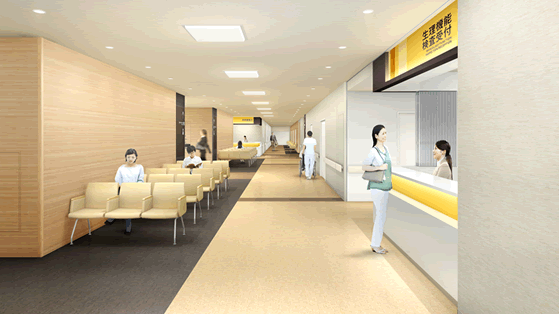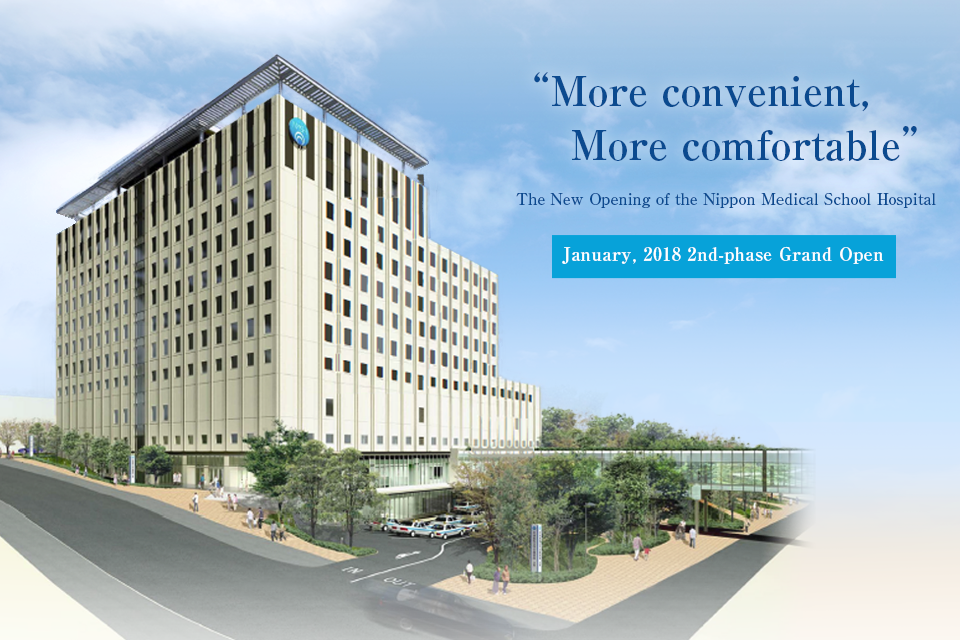

Providing advanced and
leading medical technology of Japan,
with heart-to-heart communication
leading medical technology of Japan,
with heart-to-heart communication
Our purpose of building the new hospital
Construction of the new hospital is the largest project within the redevelopment plan of “Action Plan 21”. Since the openingof our first hospital in 1910, Nippon Medical School Hospital has continuously contributed to the health care of our local community, with the latest medical technology and advanced equipment, together with our highly trained staffs.
However, because the aging of the current hospital building built in 1968 was progressing, enhancement of the hardware side was essential in order to carry on our philosophy of “caring for every patient”. So, we have started the construction of the new hospital. We believe the new hospital will lead us to the future.
Concept of the new hospital
・We will increase the area of inpatient’s bed from 39.5㎡ per bed (1156 beds, 46000㎡) to 80.8㎡(estimate) per bed(877beds, 70841.04㎡), in order to ensure the comfort of patients.
・We will offer sufficient parking space so that there will be less illegal parking. We will ensure the safety of patients and neighborhood community.
・We will provide within the site a broad “Hospital Street”, which will enhance the convenience of users and utilize it as a base of relief efforts at the event of disaster.
・We will incorporate universal designs in the hospital so that it will be a comfortable and user-friendly facility.
・We will offer sufficient parking space so that there will be less illegal parking. We will ensure the safety of patients and neighborhood community.
・We will provide within the site a broad “Hospital Street”, which will enhance the convenience of users and utilize it as a base of relief efforts at the event of disaster.
・We will incorporate universal designs in the hospital so that it will be a comfortable and user-friendly facility.
The new hospital design will be conscious of lights and greenness, which will provide peace and rest to our users. By enhancing comfort and safety through these concepts, we will build a hospital that will be friendly to everyone. At the same time, we will provide users with latest medical and information technologies. By 2014, the new hospital will operate part of its new features. We will continue to meet the high expectations from our patients.

Schedule

Internal image of the new hospital
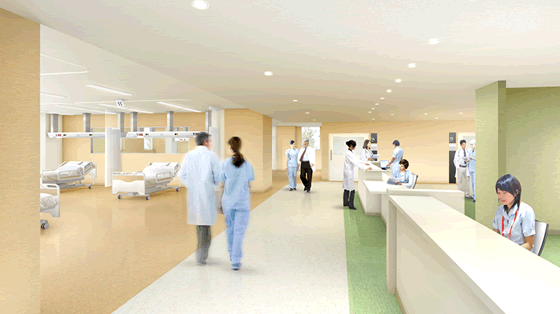
Building outline of the new hospital
| Current Hospital (main building) | New Hospital (estimate) | |
| Structure | quake resistant | quake absorbing |
| Floors |
two floors underground and eight floors above ground |
five floors underground and ten floors above ground |
| Total area | about 30000 ㎡ | about 60000 ㎡ |
| Number of beds | 686 beds | 612 beds |
| Area per bed | about 45㎡/bed | about 80㎡/bed |
|
Beds for Intensive Care Units (ICU) and Critical Care Medicine (CCM) Operationg Rooms |
ICU: 17 beds (east building) CCM: 41 beds (east building) |
S-ICU :20beds S-HCU: 16beds CCM: 60beds |
| Operationg Rooms | 15 rooms (east buiding) | 22 rooms |
| Number of connecting accessways | 1 (main building) | 2 |
| Number of eleveators | 6 (main building), 6(east buiding) | 23 (including parking building) |
| Parking | No parking within the building | 177 parking lots |
*Above does not include east building
Above contents are based on information as of January 2018 and are subject to change.

History of Action Plan 21
Nippon Medical School is the oldest private medical school in Japan with a history of more than 130 years. In 1896, during the Meiji Era, Nippon Medical School’s founder Tai Hasegawa established ‘Saisei-Gakusha’, a private medical school and a predecessor of Nippon Medical School.
In 1910, Saisei-Gakusha moved to Sendagi distric, where Nippon Medical School resides today, and opened its affiliated hospital in the area. Ever since, we have continued to concentrate on training best medical practitioners and scientists, and contributed to the progress of medicine.
However, because the current buildings of both Nippon Medical School and its affiliated hospital, Nippon Medical School Hospital, have aged with the long history of Japan’s modernization (Nippon Medical School was built in 1971, and the hospital in 1968 except for East building), we decided that the renewal of facilities and the reconstruction of buildings were inevitable to maintain our high standards of medical practice, education, and research.
In 2006, as a Sendagi area redevelopment project, we developed “Nippon Medical School Action Plan 21”. This year was a milestone year for Nippon Medical School because it was our 130th anniversary of foundation.
Outline of Action Plan 21
In order to create new medicine and medical professionals for future, we could not impair our current standards of medical service, student education, and medical research during the demolition of the facilities. To focus on balancing the building of new hospital and the maintenance of high standard of operations, we launched “Action Plan 21 Promotion Committee” in April 2004, and established below five project committees under the promotion committee.
1. Nippon Medical School Redevelopment Project
2. Nippon Medical School Hospital Redevelopment Project
3. Central Laboratory Operation Project
4. Financial Plan Project
5. Hospital Management System Strengthening Project
2. Nippon Medical School Hospital Redevelopment Project
3. Central Laboratory Operation Project
4. Financial Plan Project
5. Hospital Management System Strengthening Project
Through detailed analysis and repeated discussions in these committees, we have decided the basic plan outline of the redevelopment.
Main points of the outline are shown below.
・Rebuilding plan should not affect ongoing operations in medical care, education, and research.
・Prepare an environment with an enhanced medical care sector, and at the same time, where patients can rest assured.
・Utilize the area-zoning system, and clarify functions of medical care, education, and research
・Each area-zone should have enough green space and provide relaxation in order to become a people friendly facility.
・Provide the area with state-of-the-art facilities and enough space.
・Prepare enough parking spaces to reduce the on-street parking and ensure neighborhood safety.
・Opening the doors of new hospital and other facilities to the neighborhood community.
・Enhance the function of Disaster Base Hospital by utilizing our rich experience and history as Advanced Critical Care Hospital.
Main points of the outline are shown below.
・Rebuilding plan should not affect ongoing operations in medical care, education, and research.
・Prepare an environment with an enhanced medical care sector, and at the same time, where patients can rest assured.
・Utilize the area-zoning system, and clarify functions of medical care, education, and research
・Each area-zone should have enough green space and provide relaxation in order to become a people friendly facility.
・Provide the area with state-of-the-art facilities and enough space.
・Prepare enough parking spaces to reduce the on-street parking and ensure neighborhood safety.
・Opening the doors of new hospital and other facilities to the neighborhood community.
・Enhance the function of Disaster Base Hospital by utilizing our rich experience and history as Advanced Critical Care Hospital.
Schedule and Progress of Action Plan 21
Our redevelopment plan is based on four basic philosophies: “Patient-centered hospital”, “Training of medical professional for the future”, “Creation of new medicine”, and “Coexistence with our neighborhood community”. Based on the redevelopment plan containing these philosophies, we proceeded with the redevelopment schedule following below order.
1.Opening of Medical Examination Center
2.Construction of Education building and Graduate School building
3.Dismantling of old staff dormitory (Nezu dorm), and construction of new staff dormitory (Casa Azalea)
4.Phase 1 hospital construction
5.Phase 2 hospital construction
6.Phase 3 hospital construction
2.Construction of Education building and Graduate School building
3.Dismantling of old staff dormitory (Nezu dorm), and construction of new staff dormitory (Casa Azalea)
4.Phase 1 hospital construction
5.Phase 2 hospital construction
6.Phase 3 hospital construction
Currently, we have completed 1~4 of above schedule. By utilizing its cutting-edge PET scanner to detect early stage tumors such as breast cancers, Medical Examination Center has already earned a high reputation. Nippon Medical School’s radiologists and other practitioners and researchers are the main users of this facility applying both for diagnosing diseases and for medical researches. When diseases are found, the center coordinates with the medical departments of Nippon Medical School Hospital.
Equipped with state-of-the art educational system, newly Education building opened in 2007 in order to ensure an ideal learning environment for students. An education of Nippon Medical School puts emphasis on problem-solving abilities, and focuses especially on small-group learning. Thus, the building is formed with multiple-room environment to best accommodate the purpose of our education system.
The Graduate School building also opened in 2007, and the cutting-edge medical research is conducted by 46 fields of research areas from 6 majors in the graduate school. This facility adopts an open-research system, so not only the graduate students and researchers at graduate school, but also the undergraduate students and other researchers at Nippon Medical School can freely use the medical devices and research instruments at the facility, which enables the acceleration of the collaborative process between basic research and clinical settings.
Construction work of the new hospital is the last part of the development plan. Its phase 1 construction started in 2011 and the outpatient buildings will be completed and will be partially operated by 2014.
The Phase 2 and 3 constructions will focus mainly on inpatient wards and other exterior maintenance, and we plan to complete in 2021. The whole redevelopment project is expected to end in 2021.
Action Plan 21 and the Future of Nippon Medical School
The Nippon Medical School’s “Action Plan 21” and the Sendagi area redevelopment project is the largest business project since our founding in 1876.
However, we believe that in order to respond to rapid changes in social conditions and medical innovations, it is essential and necessary to go forward with this reform.
Our goal is to create new medicine of new era and contribute to the society through advanced medical practice, education, and research. We will continuously work hard for ideal future, which is to meet the needs of local community with patient-centered medicine.
We ask for your support and cooperation for the realization of the " Ideal Future”
